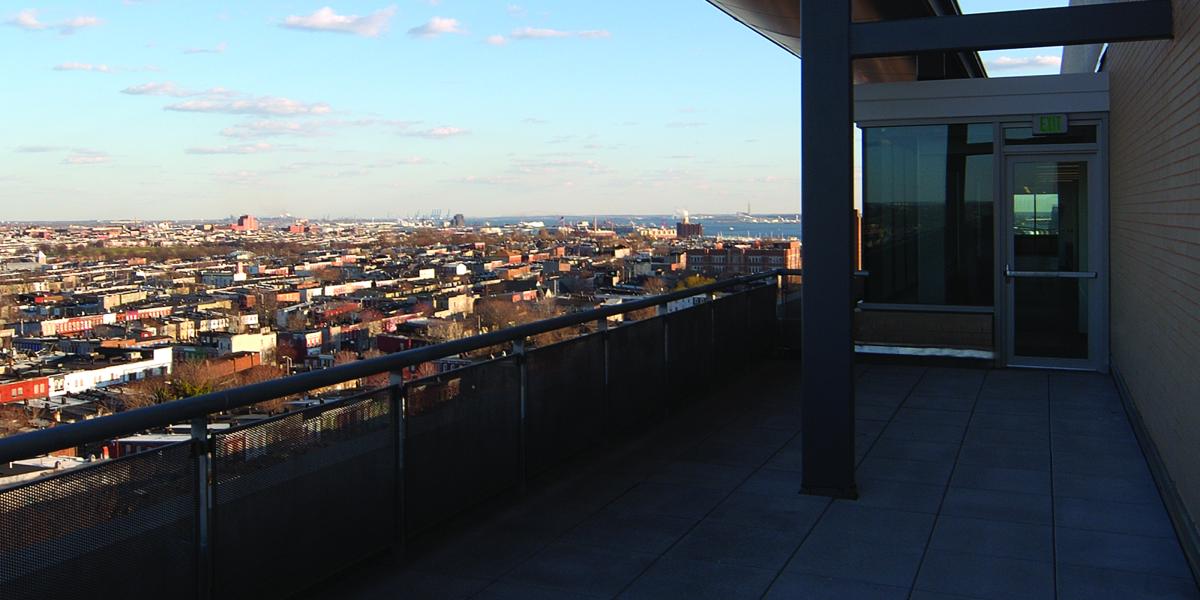Infinite Possibilities
Eighty-eight years in the making, the School’s main building at 615 North Wolfe Street is finally realized in a burst of architectural dazzle and limitless functionality.
With its gleaming glass facades, soaring atria, modern labs and classrooms, the recently completed wings of the Wolfe Street Building belie the School’s modest, nomadic beginnings. When classes began in 1918, faculty and students were crammed into temporary labs and classrooms in an old physics laboratory on Baltimore’s Monument Street. When a fire dispatched that facility, professors and students shuttled between vacant downtown buildings for seven years.
Delayed by America’s entry into World War I and the soaring costs of labor and building materials, the Wolfe Street Building’s original eight stories finally were completed in 1926. The $1 million construction cost was paid from the Rockefeller’s $6 million grant made to the School in 1922. With an exterior of limestone and light-colored brick, the building was formally opened on October 22, 1926.
Andrew Balfour, director of the London School of Hygiene and Tropical Medicine, gave an enthusiastic address: “I believe that today you are opening and consecrating not a school but a temple, a shrine with infinite possibilities…”
Four decades later, the structure that Rockefeller built could not contain the School’s burgeoning research and education programs, which were spurred on by the 1960s infusion of federal training and research funds. Two new wings—later named for Deans John Hume and Ernest Stebbins—were constructed on the north and south ends of the School in 1964 and 1967. “I believe that today you are opening and consecrating not a school but a temple, a shrine with infinite possibilities…” proclaimed Dr. Andrew Balfour during the opening ceremonies for the Wolfe Street Building on October 22, 1926.
The 1990s brought the next great wave of construction made possible by generous donations from key School benefactors. The Teaching and Research (TR) buildings 1 through 6 added more than 400,000 square feet to the School. The School’s main building now completely fills one square block. “We’ve made a huge leap forward by more than doubling the amount of space we had 14 years ago,” says Dean Alfred Sommer. “It happened because people started to understand the importance of public health and that Hopkins is the leading school of public health.”
The School’s April 23 rededication event marked the opening of TRs 5 and 6, which include 200,000 square feet of floor space with 260 new offices, 8 floors of laboratories, a 350-seat auditorium, a 2-story tall exhibition hall, reading courts with skylights soaring 5 stories above, a coffee shop, and a gym.
In little more than a decade, the School’s main building has doubled in size and now contains almost 1 million square feet dedicated to exploring the “infinite possibilities” for improving global health.
